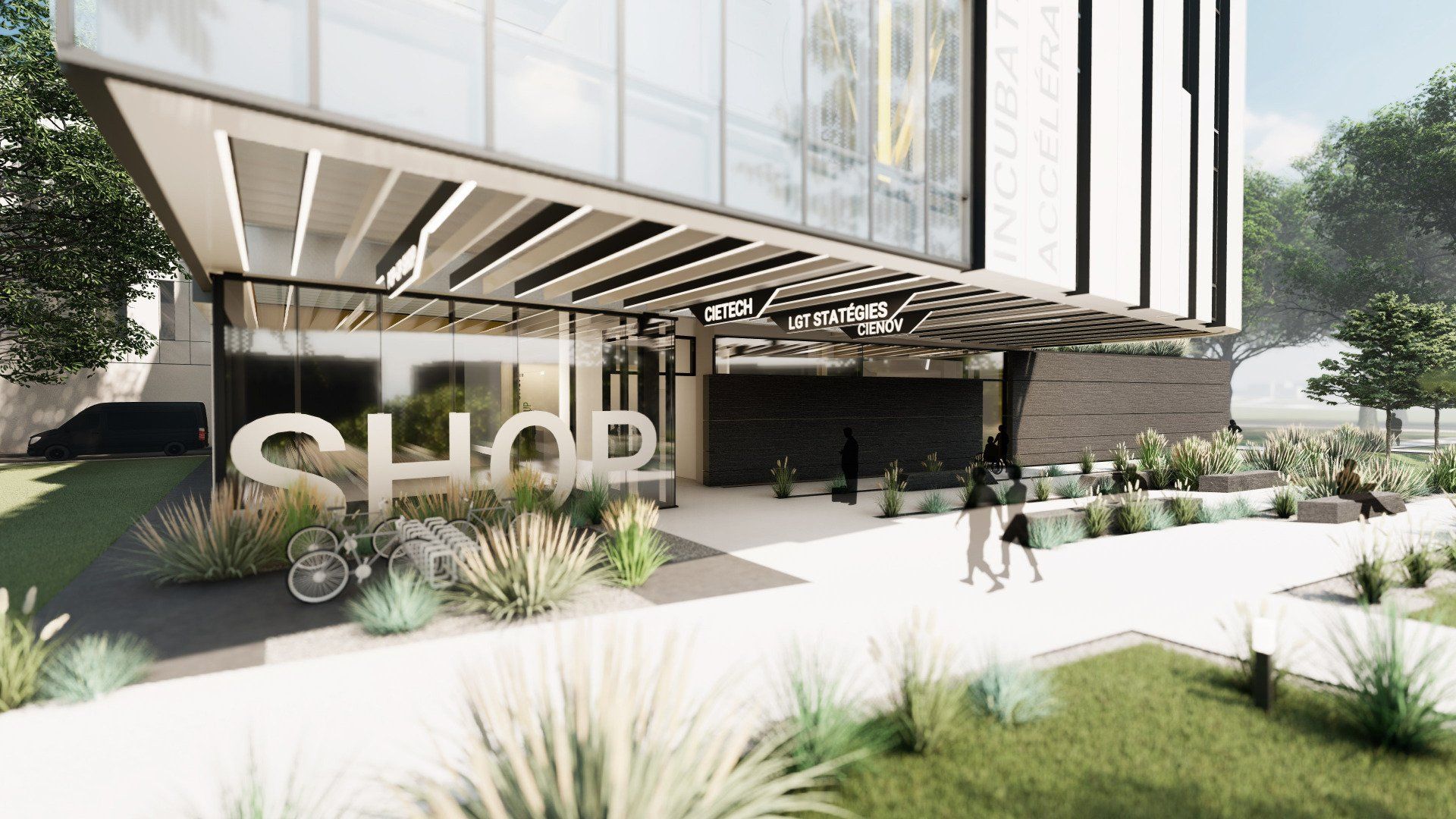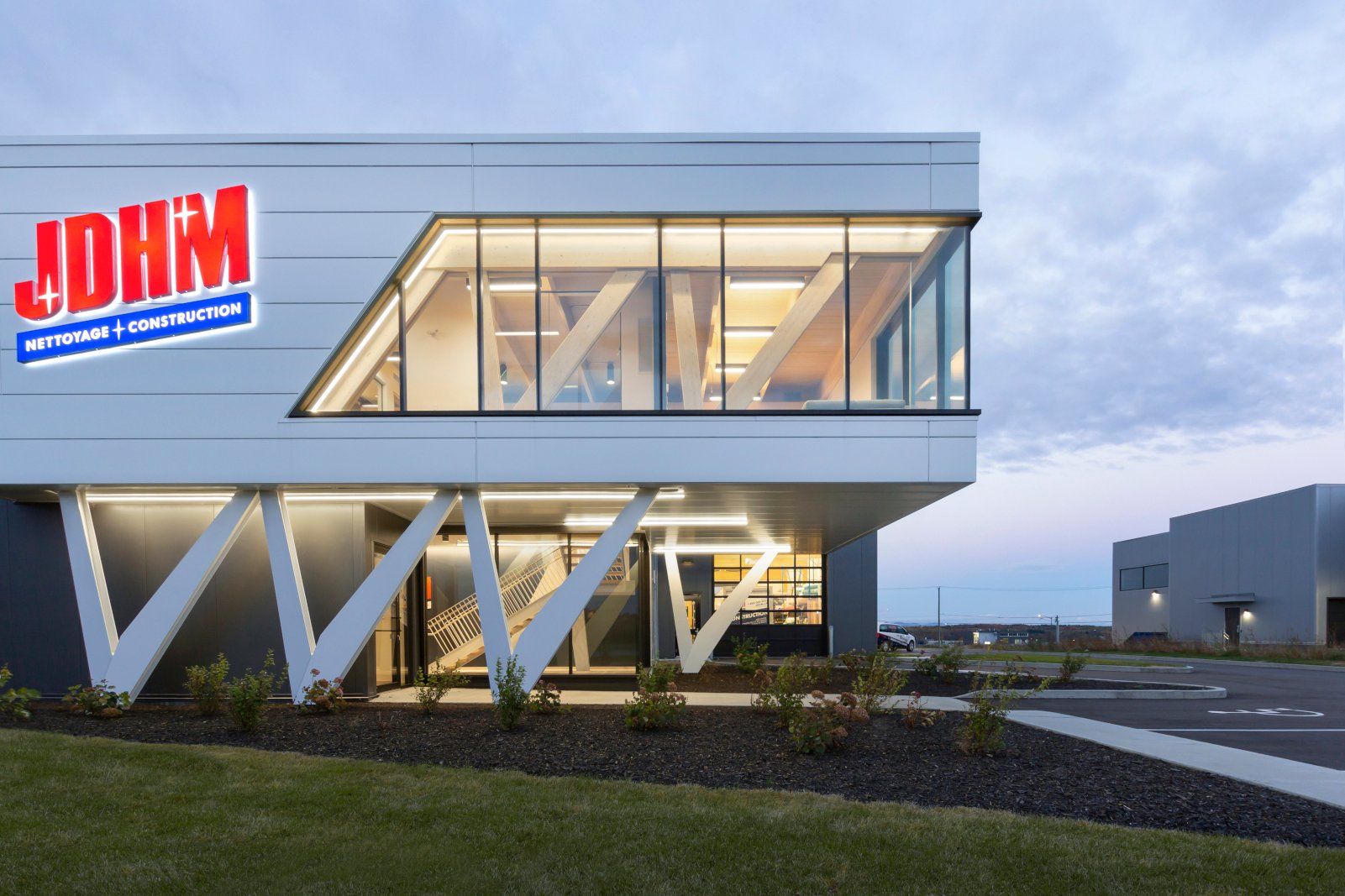Charpentes Montmorency
Industrial
St-Raymond, QC, Canada
Construction 2019
Charpentes Montmorency
Industrial
Construction 2019
St-Raymond, QC, Canada
The new factory of the engineered lumber company Charpente Montmorency is a showcase for the company's know-how. It is a new living environment for workers who benefit from an environment where natural light and wood predominate.
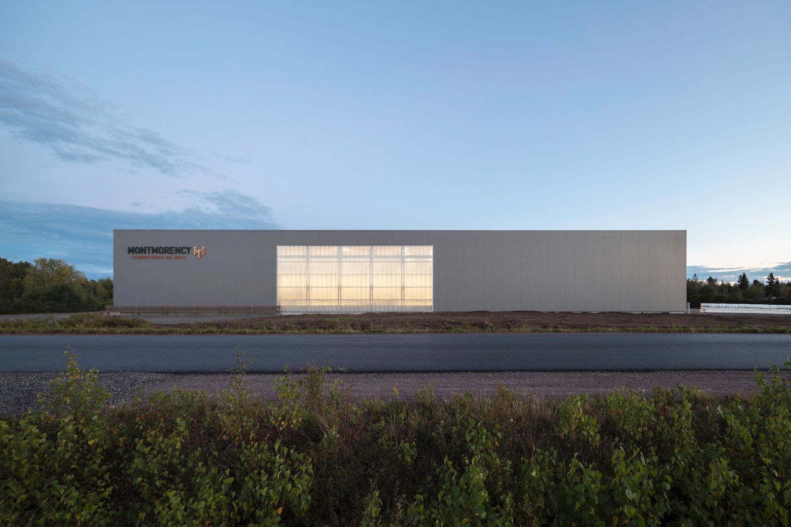
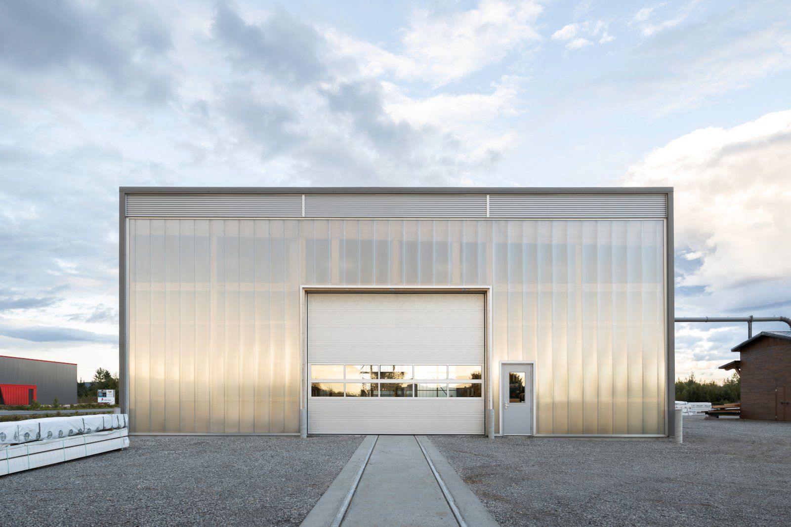
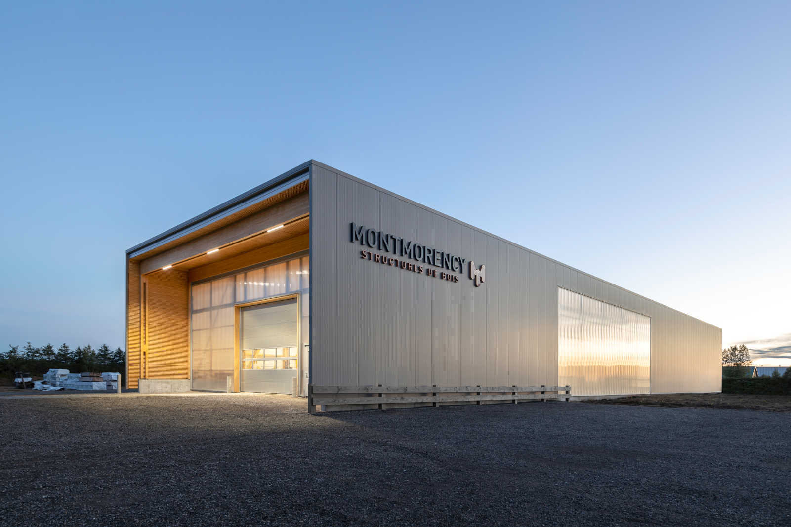
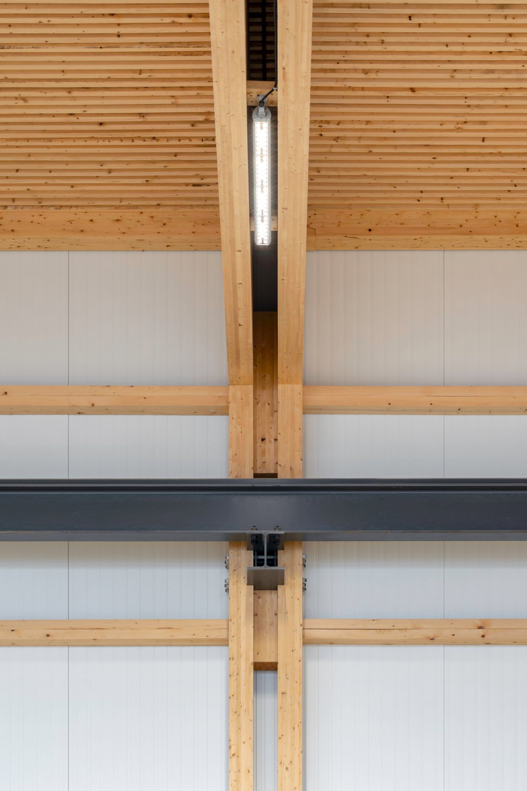
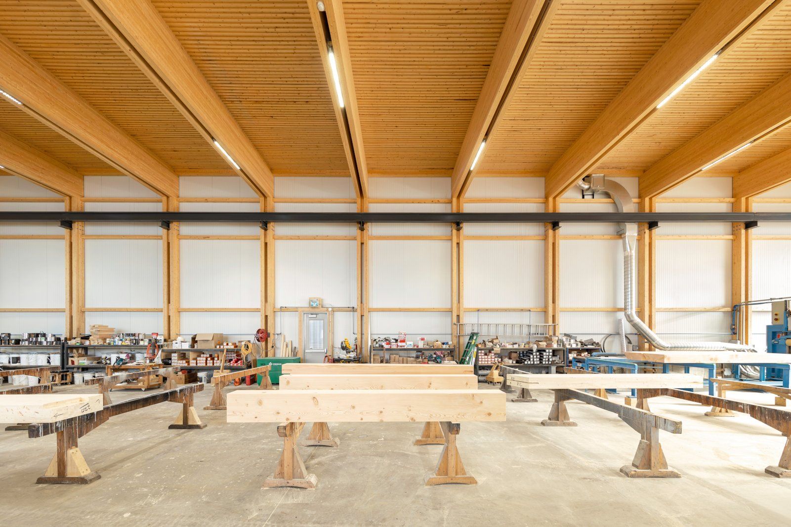
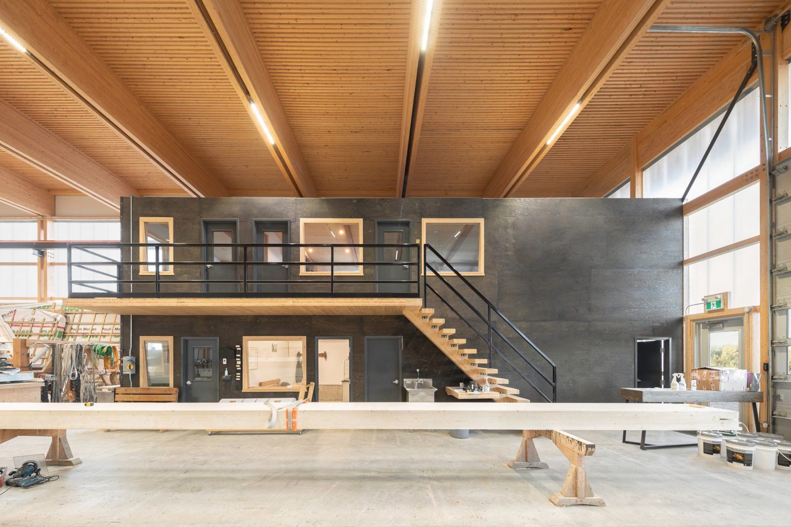
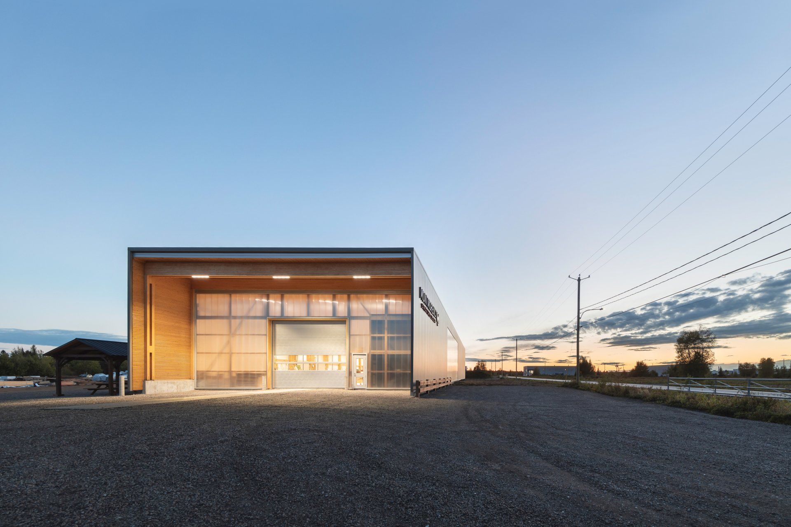
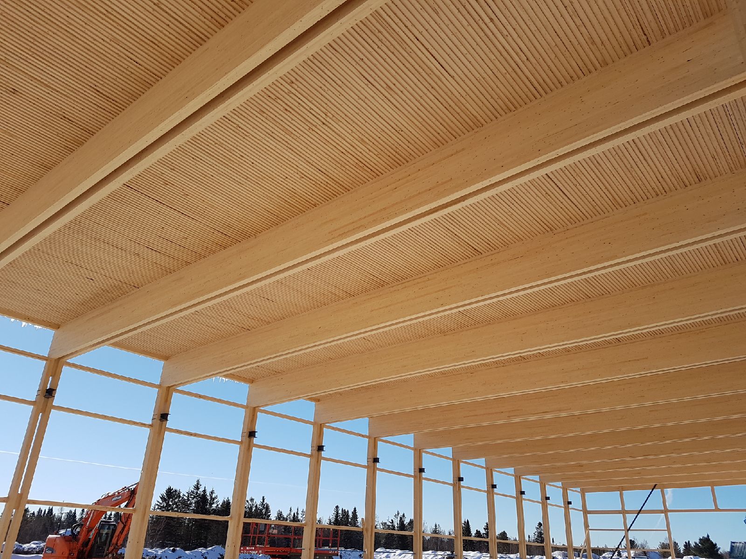
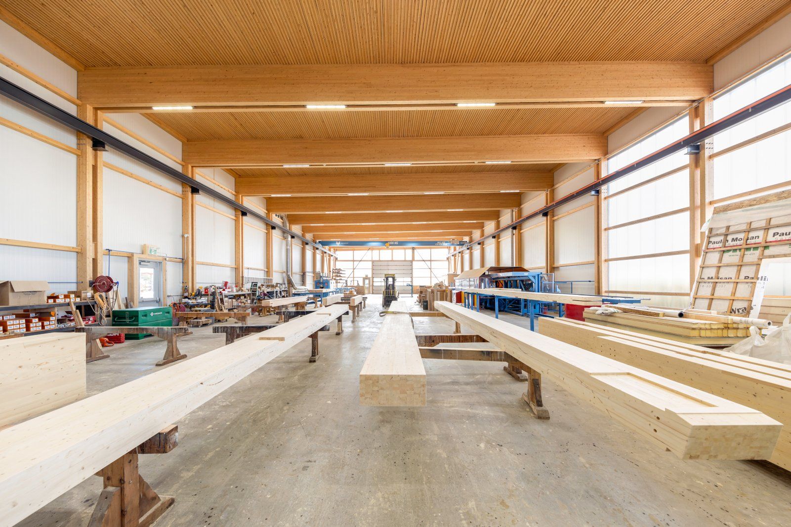
Charpentes Montmorency
Industrial
Construction 2019
St-Raymond, QC, Canada
Pure in form, this factory remains traditional in the approach where the materials (polycarbonate and zinc-colored sheet metal) translate its elegance in the manner of the factories of yesteryear. The extension of the building's shell creates a portico that marks the presence of the main entrance. In addition, the internal shell of the project is revealed, showing the surfaces of NLT, beams and columns. More than a carpenter's lumber box, this is a unique construction using an efficient beam and column structure to which an NLT (Nailed Laminated Timber) deck is affixed.

Pure in form, this factory remains traditional in the approach where the materials (polycarbonate and zinc-colored sheet metal) translate its elegance in the manner of the factories of yesteryear. The extension of the building's shell creates a portico that marks the presence of the main entrance. In addition, the internal shell of the project is revealed, showing the surfaces of NLT, beams and columns. More than a carpenter's lumber box, this is a unique construction using an efficient beam and column structure to which an NLT (Nailed Laminated Timber) deck is affixed.
The project's great structural rigidity allows for wide spans, without requiring additional intermediate elements, which maintains the structural purity of the exposed wood. The columns and beams have a gap in their center, which allows the various technical components to be discreetly integrated. For example, the lights are located inside this cavity, leaving the wooden ceiling bare of all superfluous things.
The envelope consists of an industrial insulating panel that meets the technical demands of a traditional wall using sheet metal folded over rigid insulation. Polycarbonate is introduced in the project to provide natural light in the production space.
In addition, this material offers thermal resistance similar to traditional triple glass for a third of the price. These panels are used on the north face of the building, which allows natural light to enter uniform year-round; while preventing solar overheating in summer.
















Credits
CARGOarchitecture
1Px Photographie, CARGOarchitecture
Contractor
Consultants
Client
Construction Côté & Fils
Charpentes Montmorency
Charpentes Montmorency
Photos / Images Credits
Distinctions
2021 | Prix d'excellence Cecobois
Nominé Bâtiment industriel
| Développement durable





