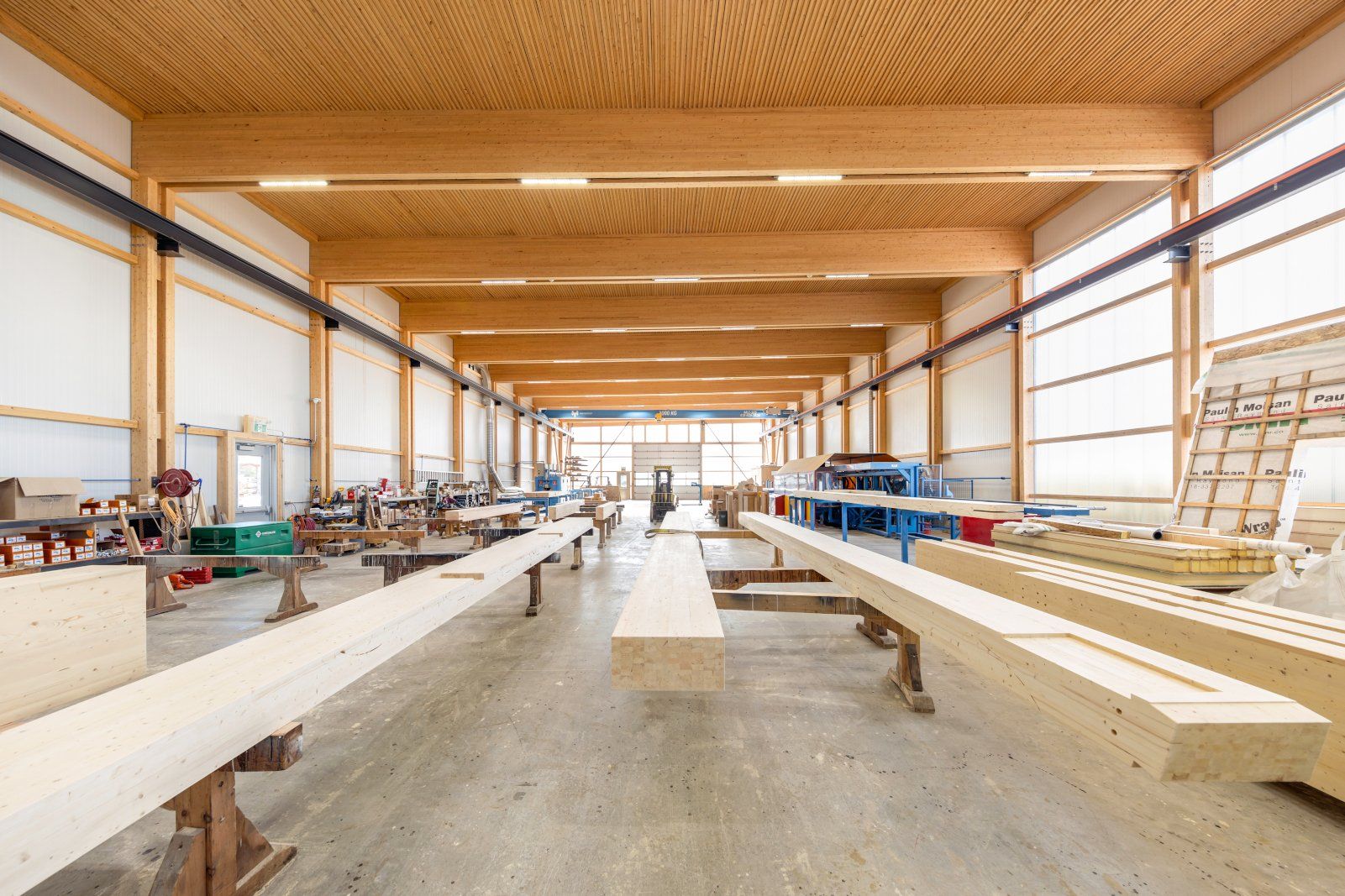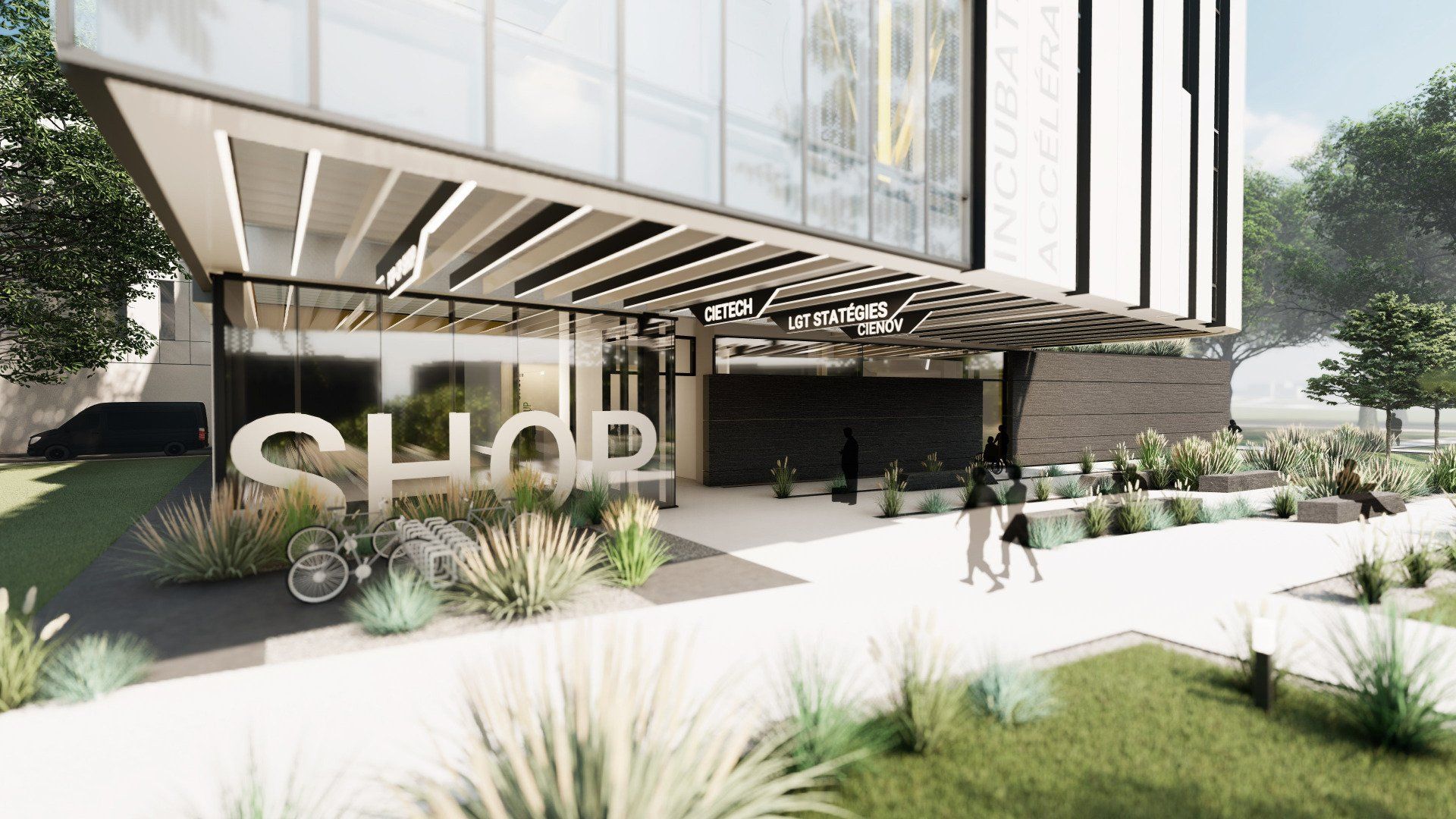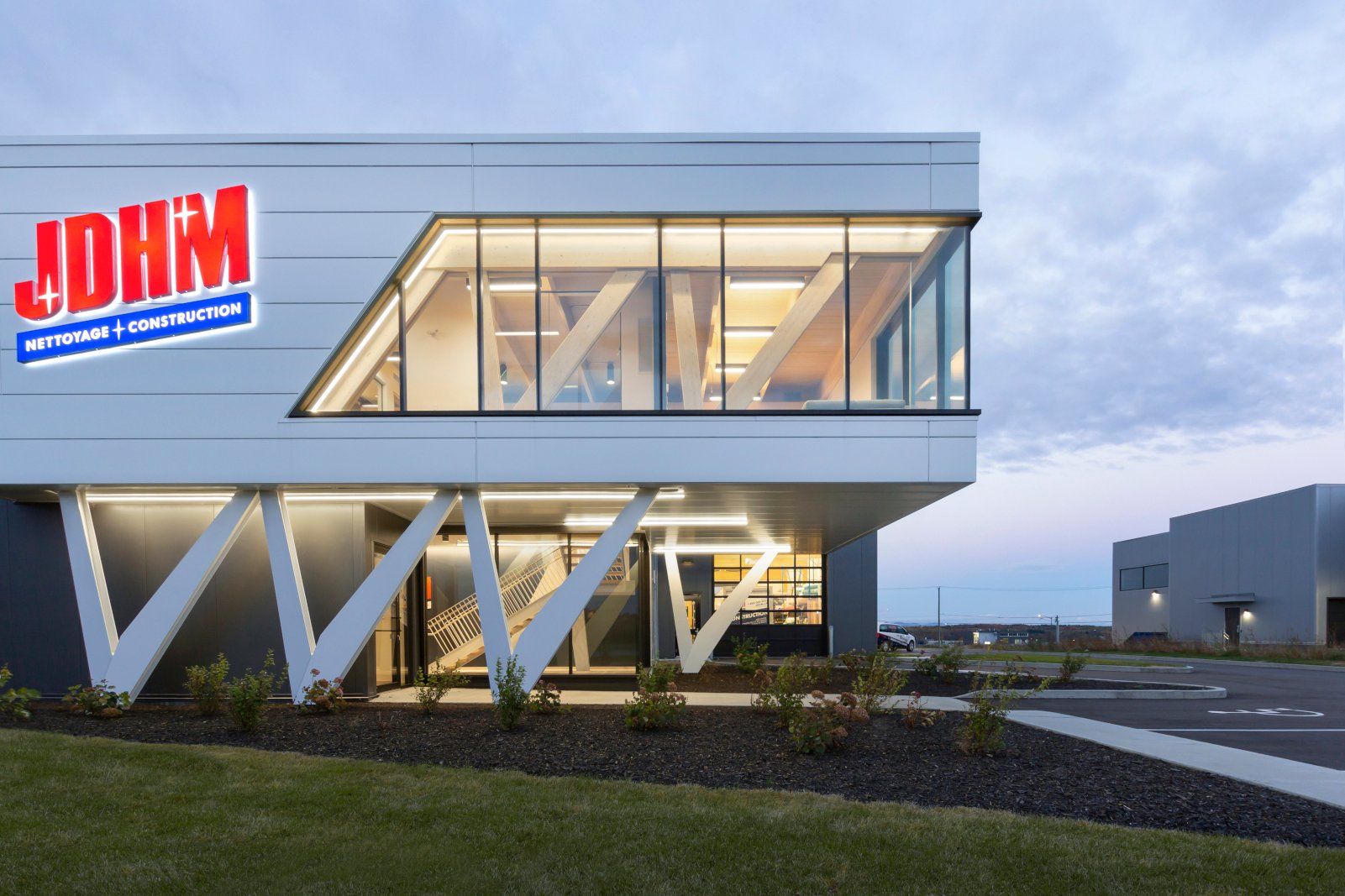Pavillon Panorama
Housing
Québec, Québec, Canada
Construction 2010
Pavillon Panorama
Housing
Construction 2010
Québec, Québec, Canada
The Pavilion Panorama is a small welcome reception building housing the services and administration of the residential housing complex "Les Tours de La Pointe", located in Quebec City. Bringing together the administrative and rental offices, an exercise room, and underground access to the two existing buildings via a tunnel under one roof, the objective of the Pavilion is to improve the functional aspects of the complex to offer an innovative, dynamic living environment better suited to the needs of residents.
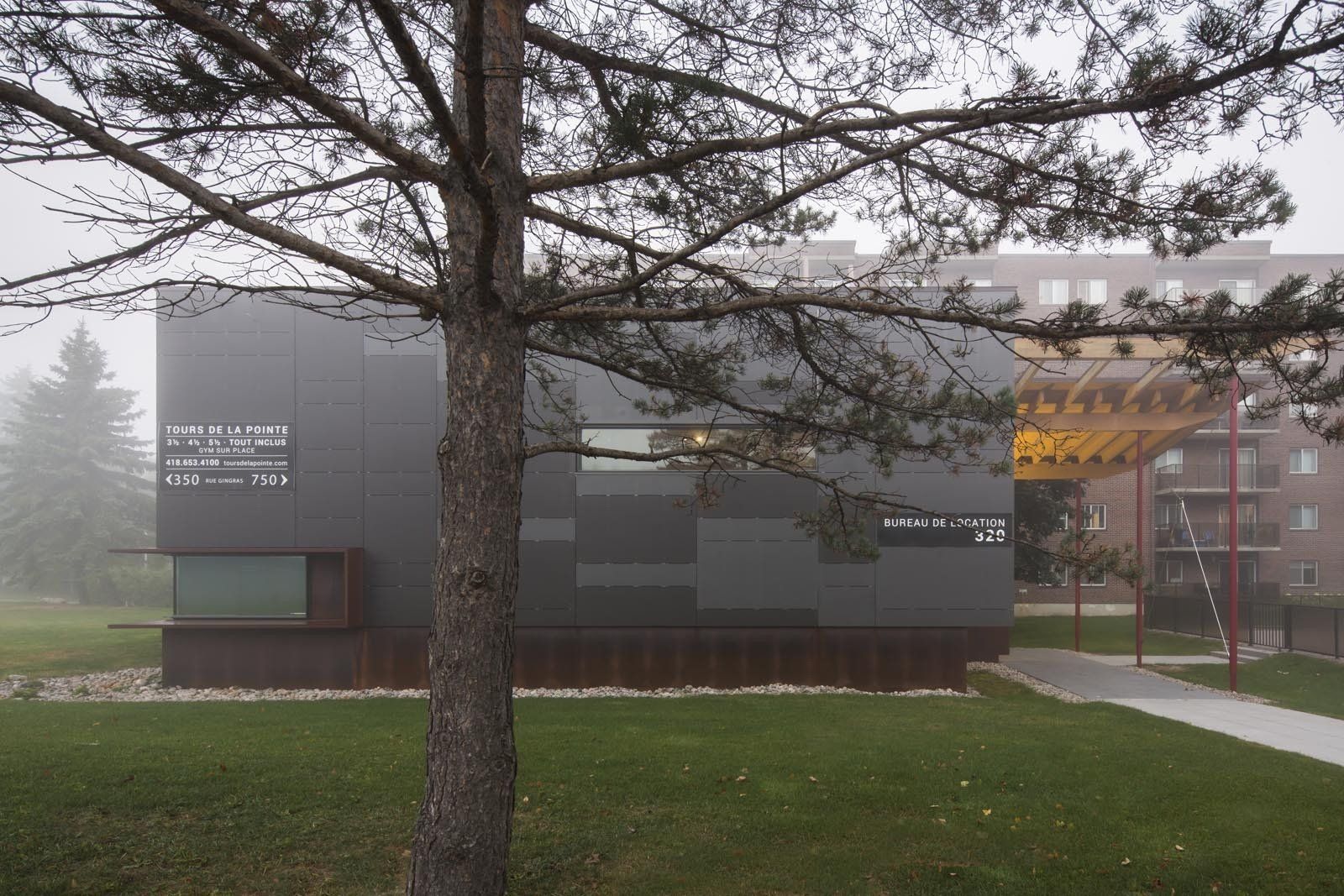
Concerning the integration into the site, it was necessary to take into account the red brick facades of the neighboring buildings, whose presence could not be ignored.
The relatively simple and uncluttered volume of the Pavilion, the composition of the two gray tones of the panels adds a playful side to the surrounding built context. Corten steel, an innovative material little used in Quebec as an exterior cladding, allows the Pavilion to anchor well to the ground. This type of steel is in fact a tempered or self-patinated steel, the orange color of which goes well with that of the composite cement and the ubiquitous wood structure in the upper part of the building.
This small administrative building with a distinctive character stands out for its aesthetics and was built at competitive costs. The integration and judicious use of wood definitively adds value to the whole project and a positive feeling for the surrounding environment.
The Pavilion expresses a happy alliance between its architecture and the engineering of its structure thanks to the harmony of proportions, the strong expression of wood and the integration of the chosen materials.
The architecture of the building is designed to create exemplary transparency so that residents can perceive administrative activities in the Pavilion from the outside to the inside and vice versa.
Professionals have developed an apparent structural framework as an architectural signature of the project. The superimposed glue-laminated timber elements are in every room of the building and its exterior extension creates a pergola signaling the main entrance to the Pavilion. This judicious use of the wood structure gives a warm and impressive aesthetic to the project, while maintaining the budgetary and environmental constraints established by the program.
The principle of the pavilion is to create a functional, clean and simple building. Its slender structure extends outward to create the building's signage aesthetic. The beams create the impression of continuity of the ceiling from the inside to the outside and end with a set of wooden joists creating a pergola.
The structure simple and efficient is made up of wooden decking spread over diamond-shaped beams supported by slender steel columns. The building is braced with traditional frame walls, using 2 x 10 timber studs and perforated plywood. The floor structure is made up of light steel joists, with a metal deck covered with a concrete screed. The steel structure disappears behind the majestic look of the wooden structure that makes up the main structure of the building.
The innovative approach of the designers results in the integration of heating systems (surface geothermal energy and radiant floors) and passive air conditioning which minimize mechanical systems and maximize positive environmental aspects.
The Pavilion also includes one of the first sloping green roofs in Quebec. This roof harmonizes with the bioclimatic concept of the small building; it improves its thermal performance during the hot season by absorbing the sun's rays through its vegetation, as well as the comfort of the occupants, while promoting better integration into the urban context. The angle of the roof and the pergola were designed to avoid creating shade around the pool, in addition to allowing the management of rainwater using gargoyles that flow into a well.
Everything has been designed to keep a quality view of the apartments nearby. The green roof, pleasant to look at from the upper floors, helps reduce heat islands.
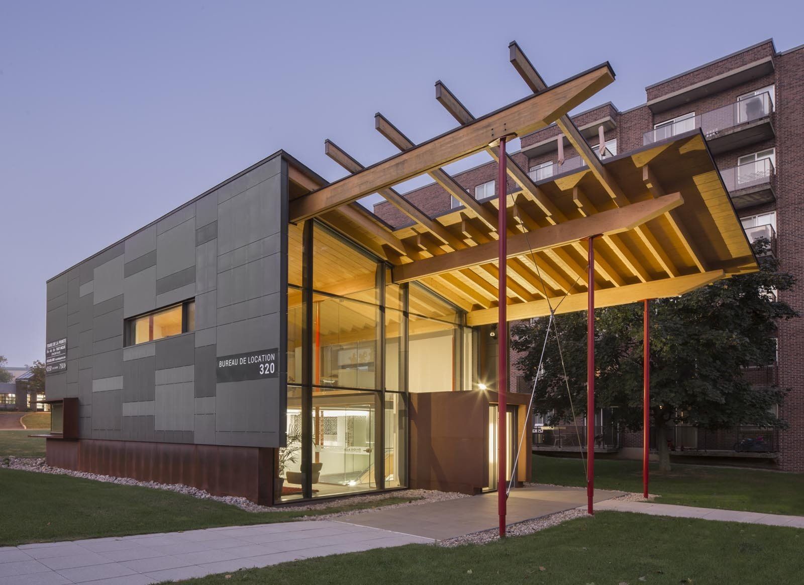
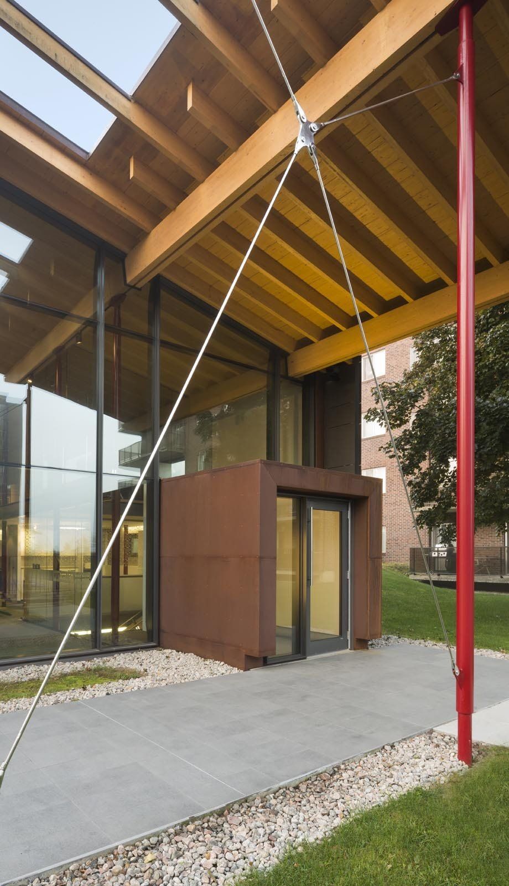
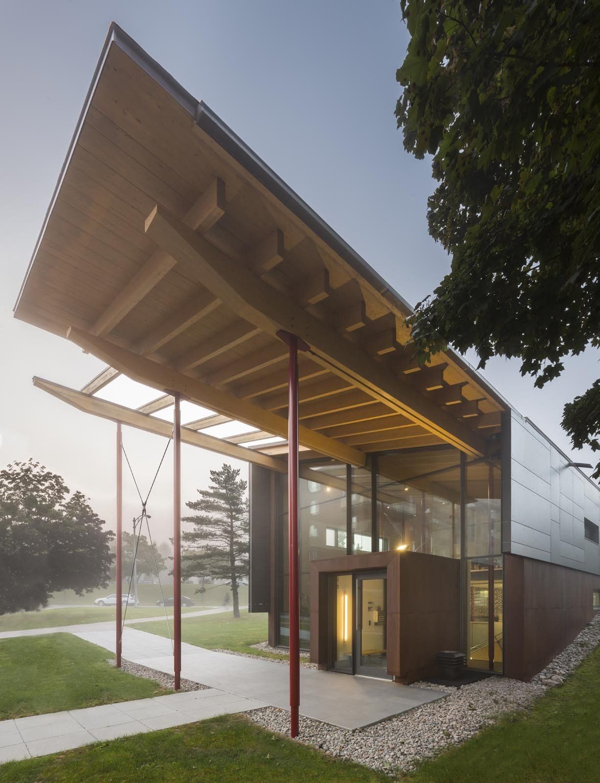
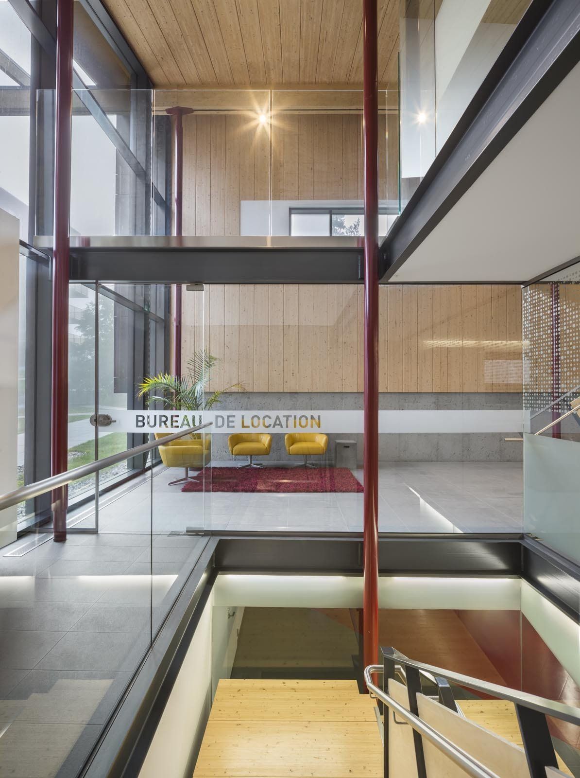
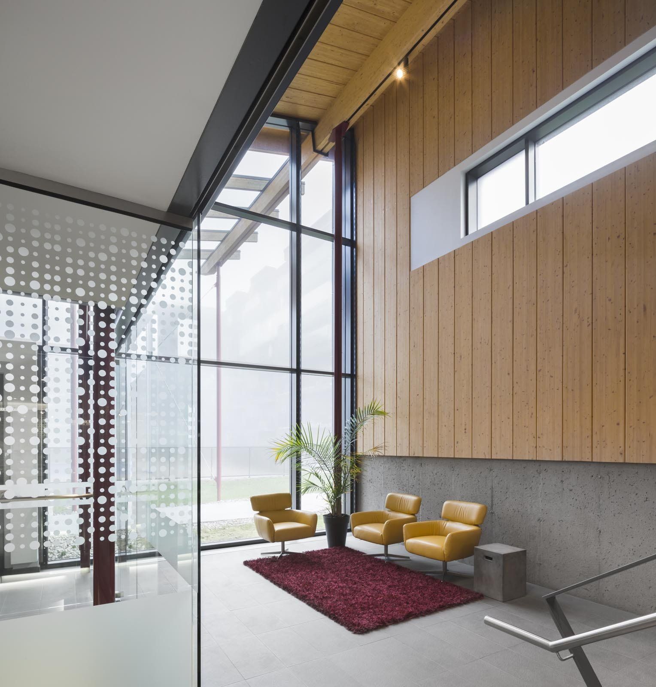
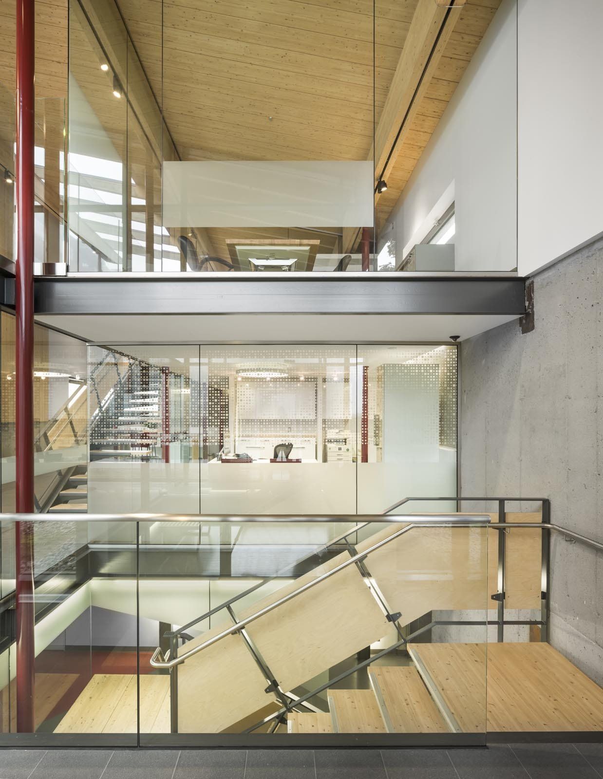
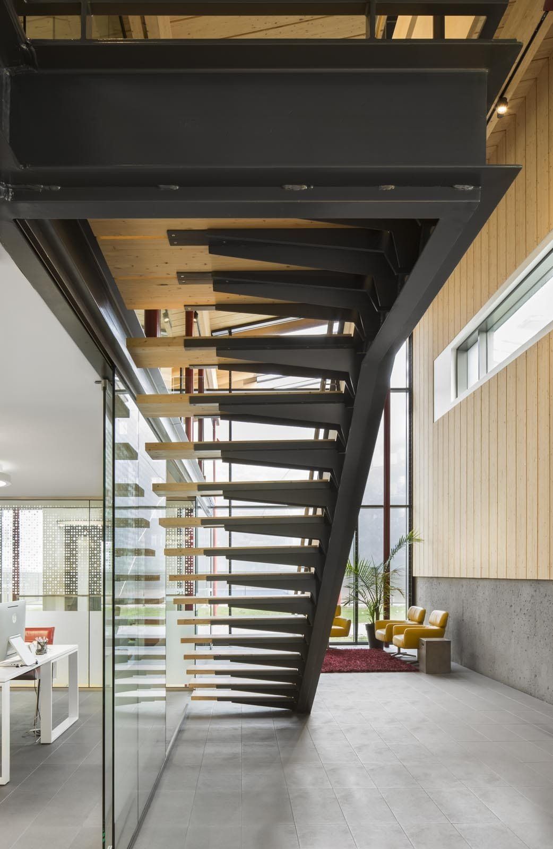
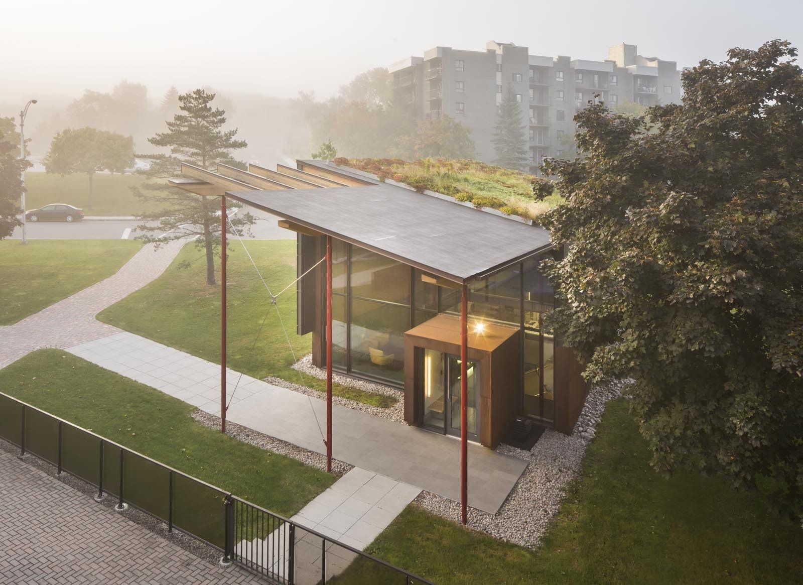








Pavillon Panorama
Housing
Construction 2010
Québec, Québec, Canada
The Pavilion Panorama is a small welcome reception building housing the services and administration of the residential housing complex "Les Tours de La Pointe", located in Quebec City. Bringing together the administrative and rental offices, an exercise room, and underground access to the two existing buildings via a tunnel under one roof, the objective of the Pavilion is to improve the functional aspects of the complex to offer an innovative, dynamic living environment better suited to the needs of residents.









Credits
CARGOarchitecture
Stephane Groleau, CARGOarchitecture
Contractor
Consultants
Client
Construction Citadelle
Consultants Douglas
S/C TOUR DE LA POINTE ENR.
Photos / Images Credits
Distinctions
2015 | Prix Spécial du Jury
| Mérites de l’Architecture de la Ville de Québec
2017 | Lauréat des Prix d’excellence Cecobois
| Détails architecturaux
2017 | Finalistes des Prix d’excellence Cecobois
| Design intérieur
2017 | Finalistes des Prix d’excellence Cecobois
| Bâtiment commercial de moins de 1000 m2





